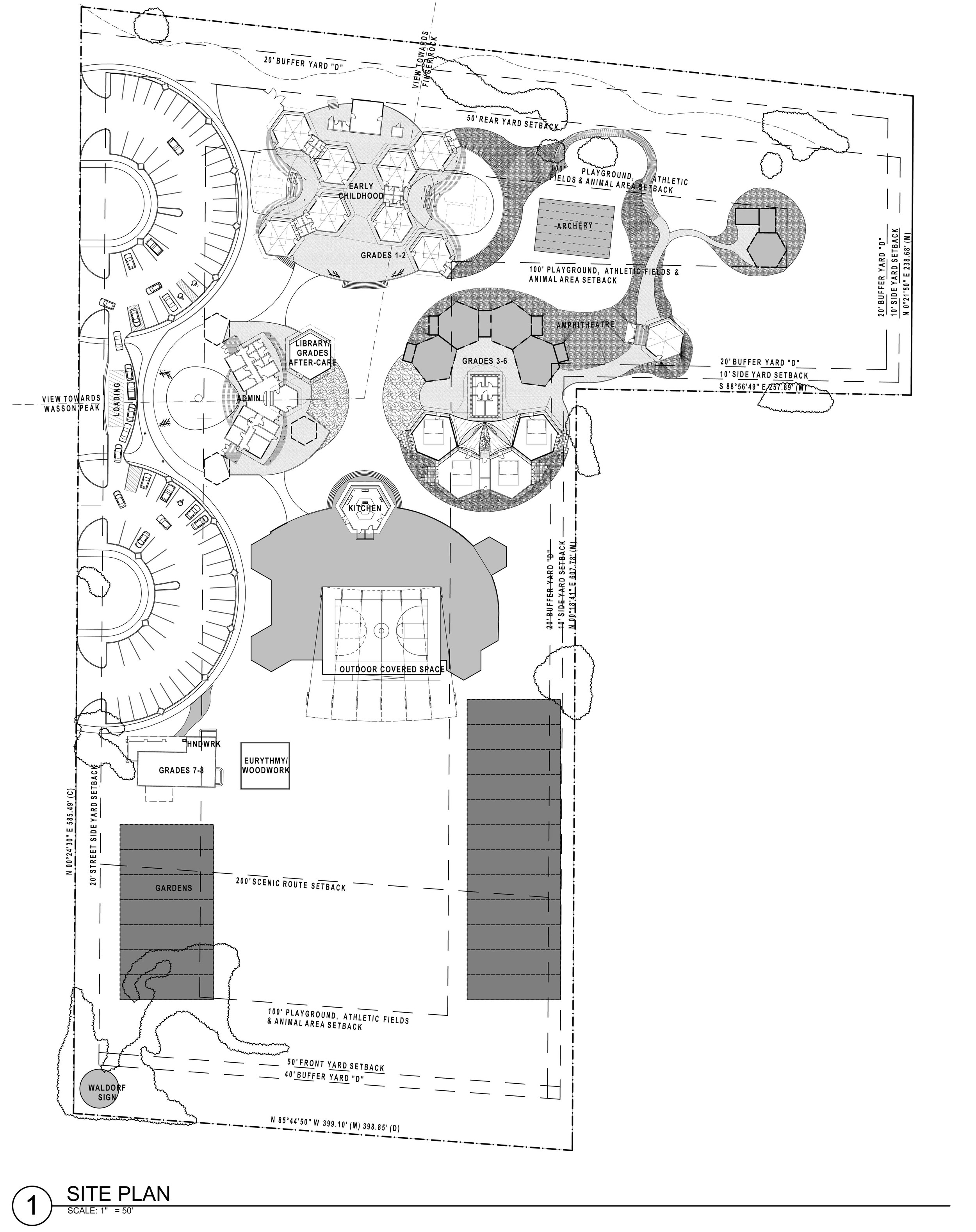We assembled a team for an integrated project delivery, including mechanical, electrical, plumbing, structural, civil, landscape and construction management consultants, and explored the project with the client in extensive charettes involving the entire school community. Discussions focused on sustainability and anthroposophy, a philosophy articulated by Rudolph Steiner in the early 20th century upon which the Waldorf system is based. Regarding architecture, the philosophy emphasizes dialectics or juxtaposing opposites and eschews right angles, but a detailed explanation is impossible here.















