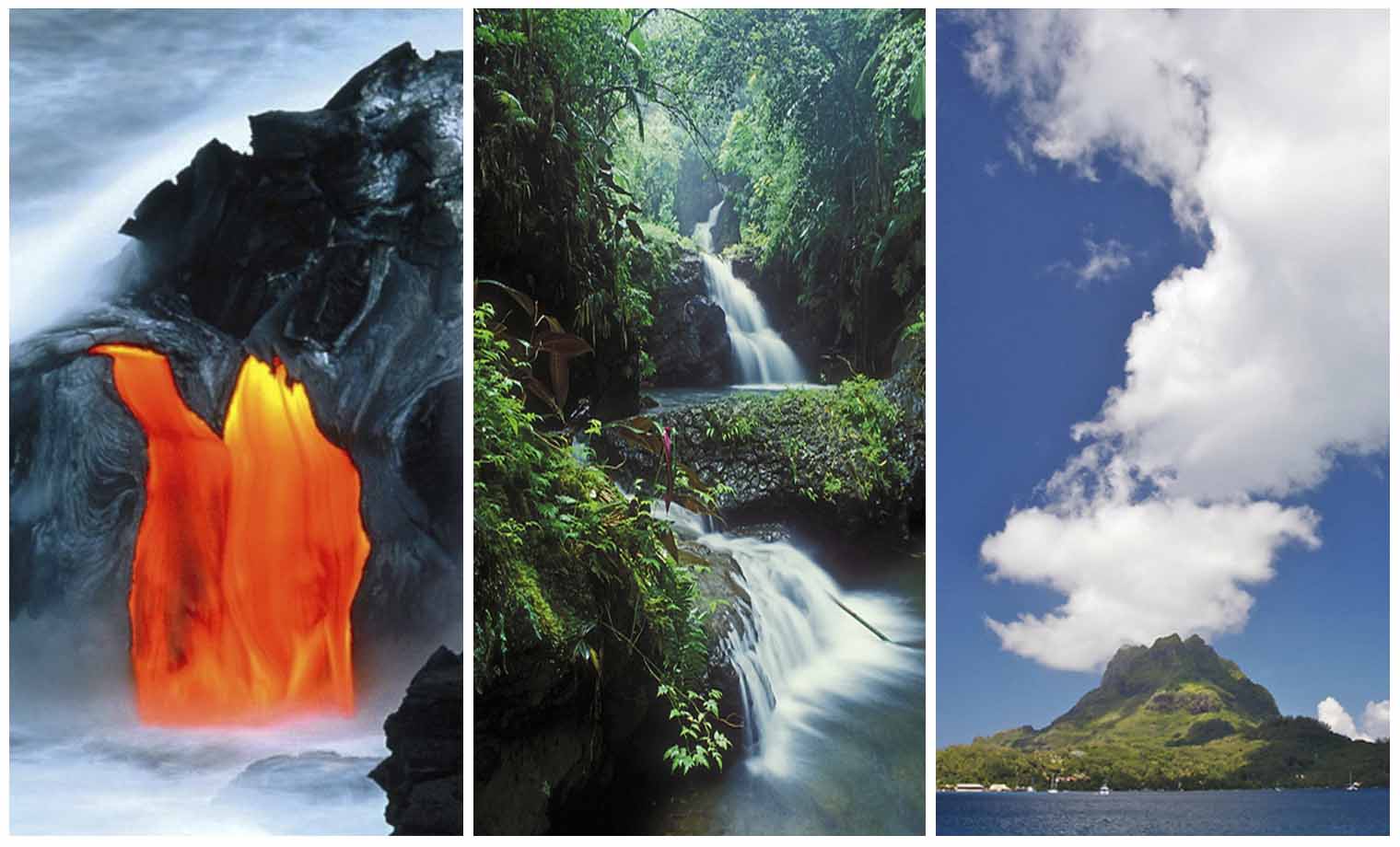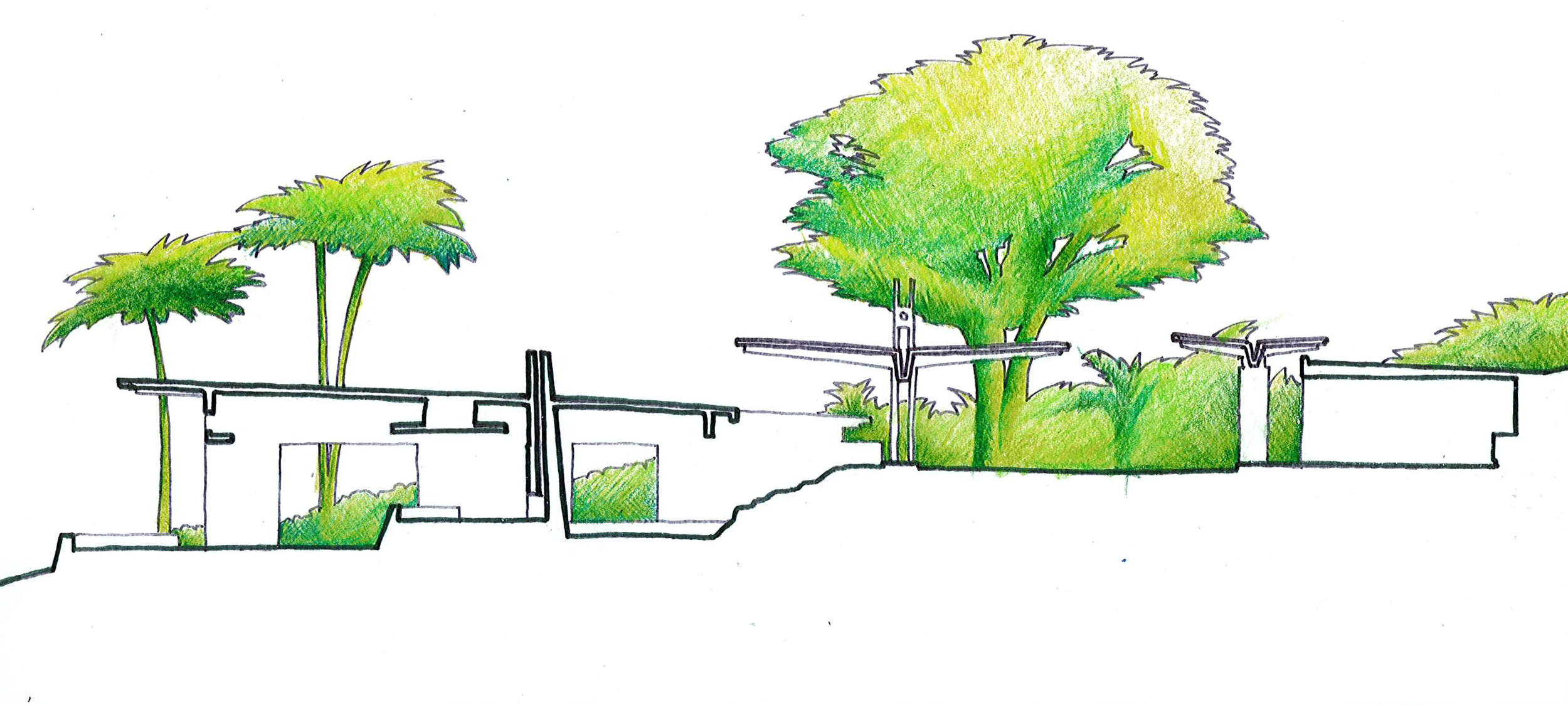We worked through the Fall and Winter on the house, The idea of parallel walls came early, but a convincing building eluded us. Another client needed our help in New York City, and in some little cafe in the Village came the idea to break the Hawai'i house into 6 pieces: Master Bedroom, Office, Living Room, Kitchen/Dining Room, Guest Bedrooms and Garage, Open Lanais could occupy the spaces between these elements under a great big green copper roof.
The Van Eyck building niggled at us, his way of mashing round and straight in particular suggesting to us that straight walls alone would lack even the slightest possibility of spatial tension. A crude sketch of the Hawai'i plan, great big red magic marker ellipses highlighting what we started calling "hot spots", fireplace, kitchen, master bedroom, suggested some possibilities. The ellipses ultimately erupted out of the roof, great big skylights implying space below without rippling the walls.












